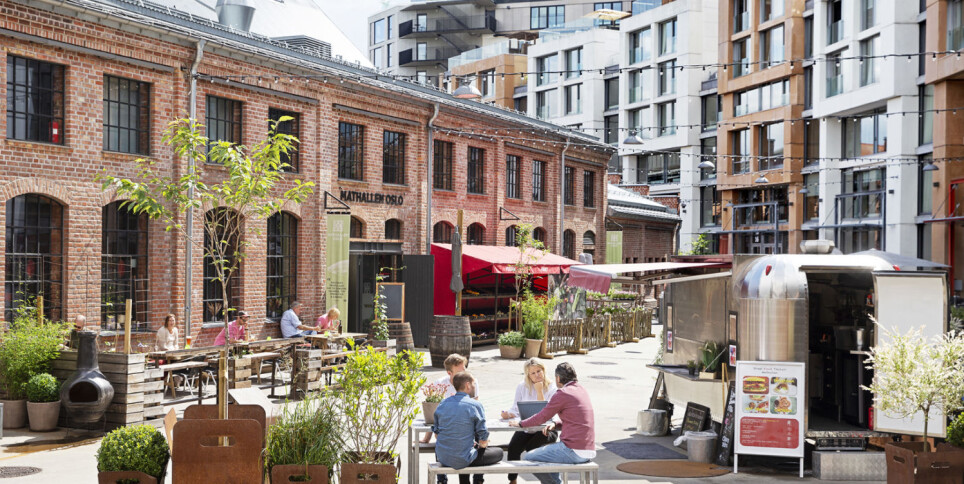THIS ARTICLE/PRESS RELEASE IS PAID FOR AND PRESENTED BY SINTEF - read more

Researchers seek living quality in high-density housing
In Norway, apartment blocks are being built as never before, leading to a housing densification that challenges our ability to create habitable spaces – both indoors and out. So, what can we do to guarantee living quality?
When we build new apartment block developments, we have to weigh up a number of factors, such as the number of apartments, their layouts, and access to light and a view.
“It’s common during densification projects for new developments to reduce access to light and obstruct the views from existing buildings. Outdoor areas can also be negatively affected”, says Civil Architect and Senior Adviser Anders Kirkhus at the Norwegian Research Institute SINTEF.
“For this reason, new projects should include high-quality compensatory features such as spacious new outdoor and communal areas. The key principles must be established early in the process. It is therefore crucial that local municipalities, developers and architects are fully aware early in the planning phase of all the factors that must be taken into account,” he says.
The work on this issue has resulted in two new publications in the SINTEF Building Research Design Guides series (Byggforskserien). The first addresses the planning of apartment blocks and the second the apartments themselves (for subscribers).
Indoors and outdoors are equally important
The authors of these guides direct their focus on the intrinsic qualities of the blocks and apartments. Living quality is not only about buildings and the homes they contain, but also the experiences and opportunities offered to residents by the development as a whole.
“The spaces between the buildings form an arena for social interaction, and this is just as important an architectural factor as the buildings themselves,” says Kirkhus.
Different housing developments offer different benefits and shortcomings. Block developments create well-defined urban spaces where public streets are separated from a semi-public courtyard. In such scenarios, achieving optimal solutions in terms of noise and access to sun- and daylight can be problematic.
Parallel-oriented, rectangular blocks may provide apartments with good access to sunlight, views and panoramas, but the unremarkable green spaces laid out between them may offer less functional outdoor space. Planners must take such factors into consideration.
It is also important to be aware that the access and communication systems built into such blocks have a major influence on the design of the apartments and their orientation. “Those planning apartment blocks must be knowledgeable of the various load carrying systems, the placement of shafts and, not least, requirements related to the design of functional parking basements,” says Kirkhus.
Focus on daylight
SINTEF has also been looking into the design of individual apartments, with a focus on functional and visual quality. Research has been concentrating on one of the key aspects of living quality – access to daylight – and the factors that influence this access in an apartment.
Such factors include the number of walls with windows, the depth of the apartment, facade width, projecting structures such as balconies, as well as room height and window placement. Advice on these issues is now available in the aforementioned guide “Utforming av leiligheter” (Apartment design).
Don’t let the living room go to waste
The layout of an apartment has a major influence on living quality.
“We note that new, small apartments that are typically designed with high quality bathrooms and adequate bedroom space suffer from only tolerably adequate living rooms with a lot of left-over and corridor space,” says Kirkhus. “It can be difficult to furnish these well,” he says.
Ideally, an apartment should be designed for extended use by different kinds of residents in a variety of life situations. For this reason, the possibilities for making adaptations is important to the apartment’s practical value during its lifetime.
Giving a boost to new housing projects
All this new research has now been compiled as part of the SINTEF Building Research Design Guides series. It will offer municipalities, developers and architects a combined overview of the quality goals they should be aiming for, and as such will provide an excellent basis for prioritisation during individual projects.
“We hope that our research-based recommendations can make a contribution towards giving a boost to new housing projects, and that house buyers will become more aware of the features they should be asking after when looking for an apartment,” says Kirkhus. Then everyone will benefit,” he concludes.
See more content from SINTEF:
-
The ports of the future can float on water
-
It's tough to be a nurse: Many also have to clean and do kitchen work
-
300 meals can be saved from this kitchen – every month
-
Saving seagrass and French oysters: New solutions give new life to Europe's coastal areas
-
What does ultra-processed food do to our gut flora?
-
This new device can make it cheaper to heat your home




































